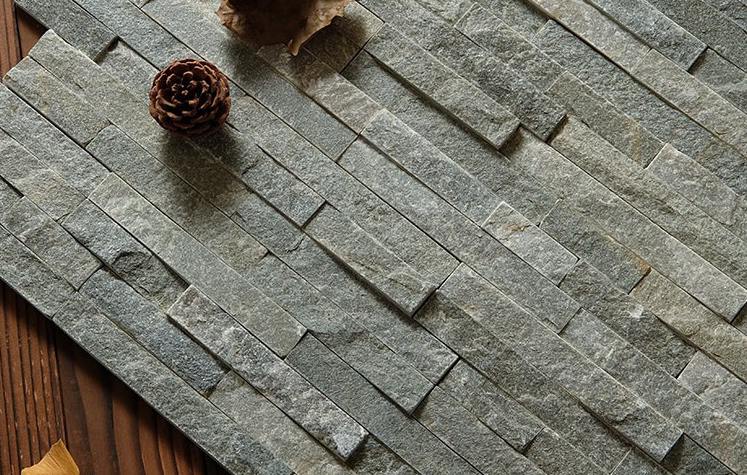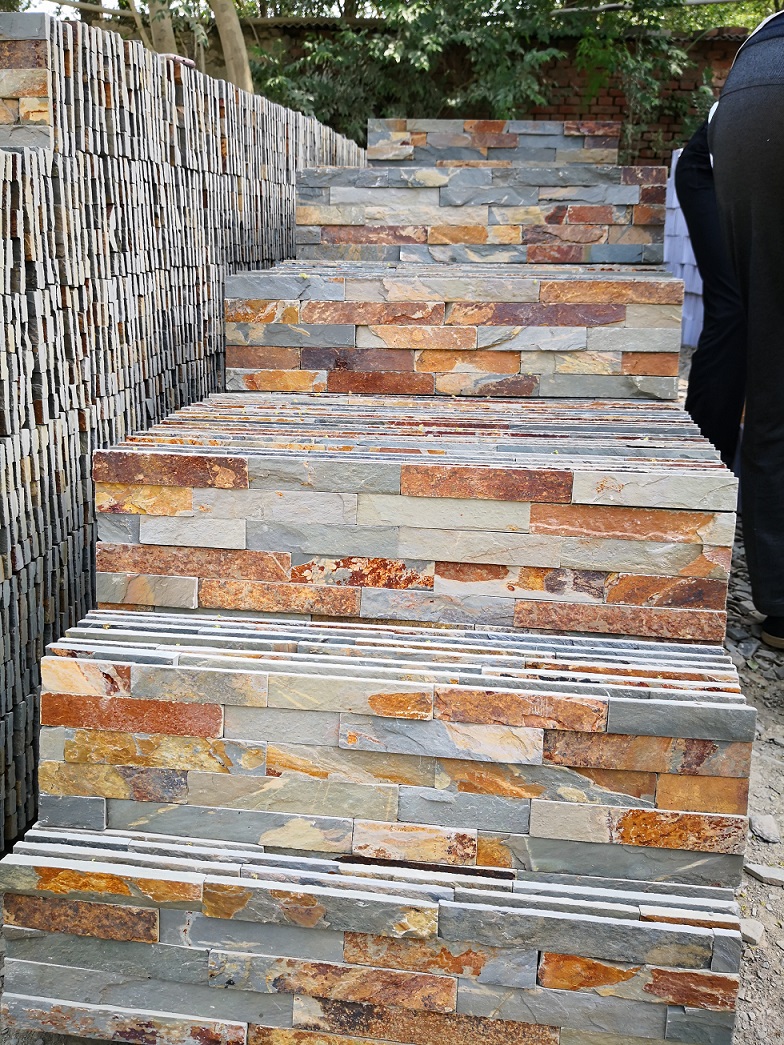Thin stone veneer installations often fail early when moisture control, bond strength, or code compliance is neglected. This guide equips contractors and experienced DIYers with proven methods for waterproofing, stabilizing substrates, precise mortar application, and joint finishing. It also details height limits, veneer size constraints, and substrate specifications to ensure every step aligns with ASTM standards and local building codes, delivering a durable, inspection-ready result.
Introduction: Why Most Veneer Installations Fail
Dünn stone veneer has strong design potential, yet many projects fail prematurely because critical technical steps are skipped. For contractors and seasoned DIYers, improper installation goes beyond aesthetics—it can cause structural damage, safety risks, and expensive rework. Knowing the main failure points allows you to plan correctly from the outset, protect project margins, and safeguard long-term client satisfaction.
The Role of Moisture Management in Veneer Failures
Water control is often the root cause of problems. Skipping waterproof membranes, drainage planes, or weep screeds exposes wall systems to constant moisture. Over time, infiltration damages substrates, causes efflorescence, and fosters mold. These conditions weaken adhesion and lead to costly tear-outs. Even interiors face condensation risks without barriers. Always align barrier and drainage details with both code and manufacturer instructions to ensure water has a defined exit path.

Common Installation Mistakes That Lead to Stone Detachment
Bond strength dictates longevity. Low-grade adhesives or thin, uneven mortar beds compromise holding power. Installing over plywood instead of cement board adds movement that breaks the bond. Panels can shear off after freeze-thaw cycles when ASTM standards are ignored. Train crews to follow those standards and confirm substrate, mortar type, and mix ratio meet the specified design.
Structural and Design Factors Contributing to Veneer Issues
Walls move, and veneers must adapt. Omitting expansion joints or mechanical anchorage builds stress at mortar lines, causing cracks or lifting stones. Poor trimming concentrates loads on single edges, harming longevity and appearance. Proper detailing allows controlled flex without losing integrity. Designers and installers must agree on joint layouts before cladding begins, particularly for large commercial facades.
The Consequences of Veneer Installation Failures
Failures cost twice—first in repairs, then in future reputation. Loose stones require rebuilt sections, often at installer expense. Detachment risks injury and property damage. Code breaches from poor work can bring legal action or void insurance. Build with compliance and durability in mind from day one.
Key Best Practices to Avoid Common Failures
Follow manufacturer and ASTM guidelines for substrates, water control, and mortar. Choose dimensionally stable substrates like cement board, and complete waterproofing, flashing, drainage, and expansion joints before cladding. Precise stone fitting prevents stress points and preserves design intent. This discipline reduces rework, minimizes liability, and builds long-term client confidence.
Prerequisite: Understanding the System (Thin Veneer vs. Full Bed)
Before selecting a stone veneer system, evaluate differences in physical build, installation demands, long-term durability, and code compliance. The right decision upfront safeguards structural integrity, avoids costly rework, and keeps timelines under control.
| Key Aspect | B2B Considerations |
|---|---|
| Physical and Installation Differences | Dünn stone veneer is roughly 1 inch thick and lightweight, enabling direct installation on wood, metal, or masonry without additional footing or wall ties. Full bed veneer is 3–5 inches thick, significantly heavier, and requires foundation footing, wall ties, and reinforced backing, typically on masonry walls. Thin veneer accelerates installation, simplifies handling, and can cut labor costs, making it ideal when deadlines are tight. |
| Durability, Performance, and Applications | Full bed veneer offers higher durability, better insulation, and stronger impact resistance, making it the preferred choice for load-bearing exterior walls and high-traffic zones needing a substantial stone presence. Thin veneer performs well in most environments but provides less insulation and is more susceptible to minor damage, fitting best for retrofits, remodels, and non-load-bearing surfaces. Both share identical stone faces, allowing thin veneer to match full bed aesthetics when installed with precision. |
| Cost, Handling, and Code Considerations | Dünn veneer may cost more per square foot in materials, but reduced freight and faster installation often offset the difference. Full bed veneer tends to be cheaper per unit yet requires more labor and structural reinforcement. Packaging differs: thin veneer ships in labeled layers by collection; full bed is palletized and weight-based. Code compliance for thin veneer is typically more straightforward, while full bed necessitates footing, anchoring, and load-bearing verifications. |
The Non-Negotiable Step-by-Step Installation Process
Here is how to install thin stone veneer correctly, Thin stone veneer installation demands precise preparation and sequencing—missing even one step can result in callbacks, moisture intrusion, or early failure. Contractors and skilled installers should follow a strict, code-compliant workflow to safeguard budgets, timelines, and reputation. The following proven, field-tested steps keep projects on track and deliver finishes built to last for decades.
Surface Preparation and Weatherproofing
Install a weather-resistant barrier (WRB) and precise flashing at all transitions. These elements are the primary defense against water penetration; skipping them will undermine long-term performance. Confirm the substrate—cement board, CMU, or poured concrete—is solid, crack-free, and clean before applying the mortar scratch coat or setting bed. Proper WRB and flashing not only extend service life but also ensure inspection approval without expensive rework.
Mortar Application and Stone Setting
Apply a 1/2-inch mortar scratch coat or a full setting bed to completely cover the bonding area, preventing water pockets and enhancing freeze-thaw durability. Set corner stones first, alternating long and short ends to avoid repeating patterns and achieve a natural look. Use a temporary starter strip to keep the base course level and prevent slippage during curing. Press each stone into place with light pressure and a slight wiggle until bonded; once the mortar grabs, do not reset, as movement weakens adhesion and creates moisture-trapping voids.

Maintaining Mortar Joints and Drainage
Keep joints uniform—ideally 3/8 to 1/2 inch—for structural integrity and clean lines. Shape joints to a concave profile with a jointer tool to shed water and slow weathering. Integrate weep vents above flashing and other key points to allow moisture to escape. Consistent drainage planning prevents hidden rot and efflorescence.
Finishing Touches and Cleaning
Once stones are set, grout joints with a grout bag. When grout reaches thumb-print hardness, brush away excess with a dry brush to protect joint lines, then sweep the wall for a refined finish. For cleaning, use pH-neutral stone cleaners for stubborn marks—acidic products will etch or stain natural stone. Gentle cleaning immediately after installation reinforces a professional-grade result.
Compliance with Building Codes and Installation Best Practices
Confirm local code requirements for air space, ledge depths, and anchoring. Full-depth veneer over CMU requires proper footing. Plan expansion and control joints to manage movement and prevent hairline cracks that admit water. Separate veneer from framing where required and increase fastening at openings and corners. In freeze-thaw climates, use rated mortars to maintain bond strength through seasonal cycles. Enforce safety protocols to protect crews and close the project without incidents.
Elevate Your Projects with Authentic Ledger Stone
Explore our natural stone panels designed for beauty, durability, and easy installation. Perfect for designers, contractors, and distributors seeking quality materials that inspire creativity and deliver lasting value.

Final Technical Q&A / Summary of Code Requirements
To meet today’s thin stone veneer installation codes, align methods, materials, and structural planning with updated performance standards from day one. Addressing these requirements early avoids compliance issues, callbacks, and costly rebuilds. The following points outline the critical technical changes and limits to integrate into project planning and bid strategy.
Adhesive Mortar and Bonding Standards
Polymer‑modified adhesive mortars are now mandatory for bonding all thin adhered veneers, replacing older Type S and site‑mixed options. This change ensures stronger bonds and improved durability, especially for vertical surfaces and multi‑story elevations where gravity and environmental stress are higher. Specify these mortars without exception—using outdated mixes risks inspection failure and premature veneer loss.
Permitted Veneer Sizes, Weights, and Thickness Limits
The maximum allowable weight per square foot has increased from 15 lbs to 30 lbs, expanding design options while remaining code‑compliant. Units may reach 360 sq in. in face area, but average thickness must stay between 2 in. and 5/8 in. No piece may exceed 36 in. in any face dimension or 5 sq ft in area unless approved by a licensed design professional. Account for these limits in handling procedures and substrate load calculations during structural planning.
Substrate and Backing Requirements
Direct bonding to cement board, CMU, and concrete with polymer‑modified mortars is now permitted, eliminating lath and scratch coats in these applications. Wood or steel stud framing still requires two layers of water‑resistive barrier and corrosion‑resistant metal lath installed to precise fastening and spacing standards. Confirm substrate preparation with local codes, as regional amendments may require additional steps or materials.
Height and Installation Limitations
Veneer can be installed up to 60 ft above grade on steel, CMU, and concrete substrates without waivers. Wood‑framed structures remain capped at 30 ft, with limited exceptions allowing 38 ft at eaves. These limits correspond to load path and lateral resistance; exceeding them without engineering approval risks structural failure and liability.

Anchoring, Fastening, and Grouting Requirements
Anchored systems must use corrosion‑resistant wire ties or mesh sized and spaced for the substrate, with embedment depths that ensure secure load transfer. Where specified, apply a cement grout layer at least 1 in. thick between backing and stone to strengthen bonds and increase stability. Precise anchoring is critical—poor execution is a leading cause of in‑service veneer detachment.
Local Code Variations and Contractor Responsibilities
Code requirements differ by jurisdiction despite similar national models. Engage local officials and inspectors before mobilizing to avoid unexpected change orders from overlooked regional rules and prevent schedule disruption.
Conclusion: The Authority’s Final Word
Wrapping up this guide, focus on practical actions you can implement immediately. These proven methods protect budgets, keep schedules on track, and deliver finishes clients will value for years. Use each recommendation as a lever to accelerate installation without losing the authenticity of real stone. Selecting genuine natural stone veneer with interlocking panel systems combines high-end aesthetics, structural integrity, and efficient labor—saving man-hours, avoiding costly callbacks, and meeting client expectations in appearance and durability.
Ensure fundamentals are right: surface preparation, code-compliant installation, and effective waterproofing in exterior or damp zones. These measures directly extend veneer lifespan, reduce early failure risk, and safeguard margins and reputation. Opting for natural stone over artificial variants secures long-term value and suits diverse architectural styles, expanding project scope and client reach.
Keep specifications accessible, work only with compatible substrates, and use sealing methods suited to the stone type and environment. Discipline in these areas minimizes maintenance, preserves color and texture, and maintains veneer as a strong asset in your portfolio years after installation.
Key Takeaways for Reliable Veneer Installation
Durable thin stone veneer demands disciplined prep, the right substrate, and full compliance with manufacturer and ASTM requirements. From barrier placement and flashing to mortar work and joint tooling, each step directly impacts performance and safety—skip them and risk moisture intrusion or bond failure. Train crews to maintain drainage paths, select climate‑appropriate mortars, and plan joint layouts for expansion. Confirm dimensions fit code and verify load paths early. Projects excel when skilled installers work under rigorous quality control, delivering surfaces that perform for decades while safeguarding brand reputation and margins.

